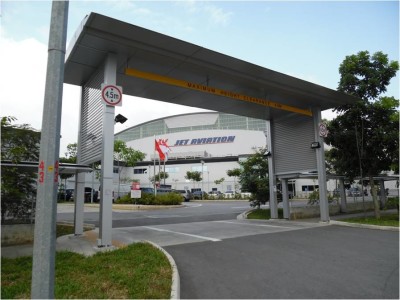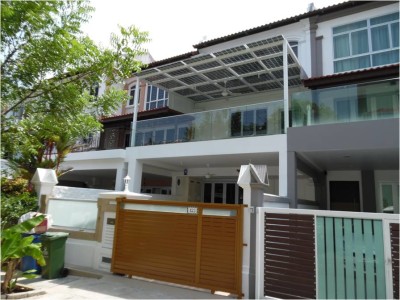



Project Detail
Project: Proposed Addition of 2-Storey Facilities for Optical Fiber Fabrication to Part Basement 5 & 6 of Blk S1, School of Electrical & Electronic Engineering at Nanyang Technological University
Client: KJS Construction Pte Ltd
Scope of Work: Substructures, Superstructures & Staircase
Duration: January 2013 to November 2013




